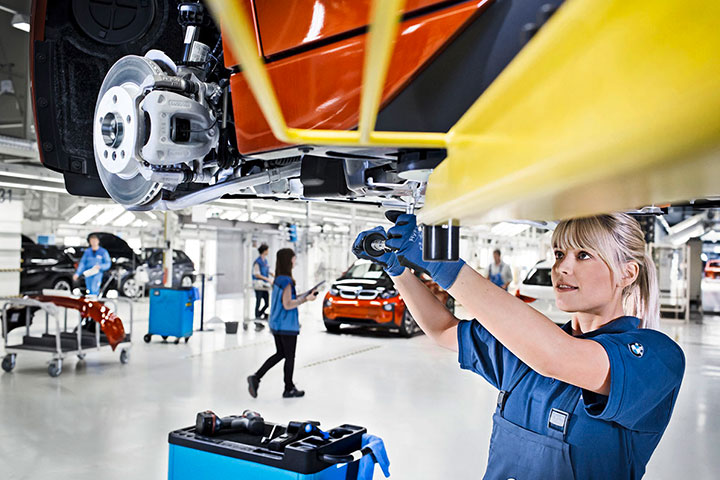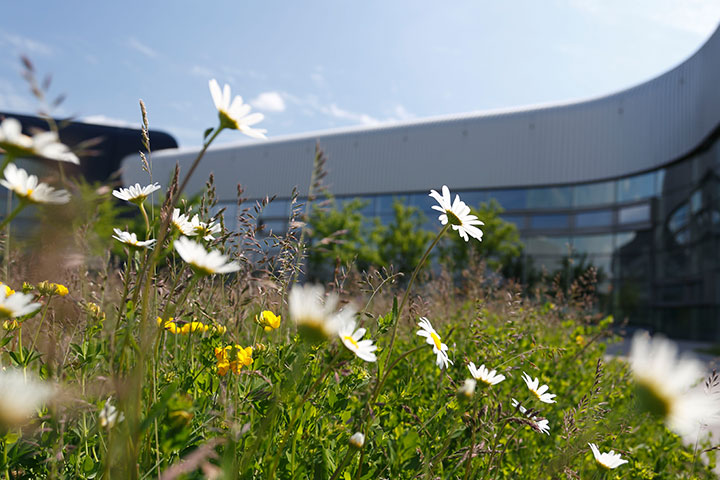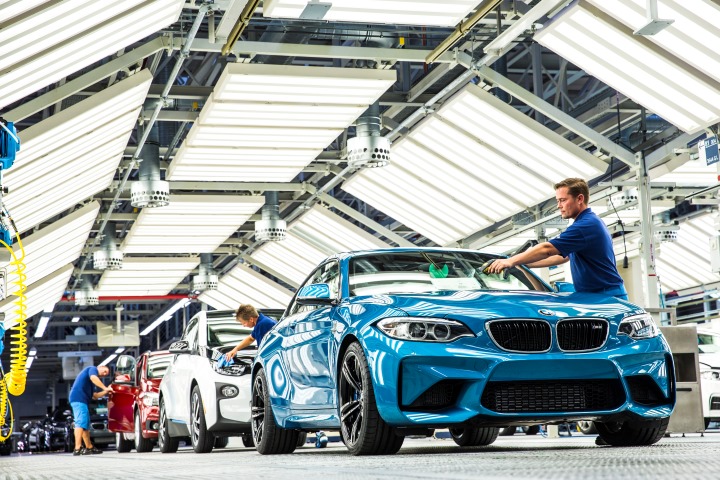Is it possible that a certain kind of architecture can positively influence teamwork and productivity within a plant? The Central Building of the BMW Leipzig Plant, designed by the famous architect Zaha Hadid, is the implementation of this idea. This unique building is the centre of communication and it connects all production areas.
The building is the centre of the plant and of all processes. It accommodates large parts of the administration and quality functions and it also connects the production areas. Form and function are combined here. The car bodies are visible from the entrance hall while they are being transported from on production area to the next. The bodies are transported past the desks of managers, designers and specialists and high above the heads of the visitors.
Everything is open and in constant movement. The office area is easily accessible which promotes the exchange of ideas. These transparent structures facilitate quick responses and coordination – a decisive advantage for BMW quality and efficient processes.
The concept and the design of the Central Building have received a lot of recognition. Among others, the building also received the "Deutsche Architekturpreis 2005".
The Central Building.
Architecture contest for the Central Building.
An unanimous decision from the jury.
Right from the start the Central Building was intended as a special building that was meant to be not only functional but also aesthetically convincing. For this reason an international competition was held to select the design of the plant including the landscaped surroundings. More than 200 architecture firms from around the world applied to enter the competition in September 2001. Twenty-four of the architects were finally selected to take part and nine had the opportunity to enter the second contest phase.
On 22nd March 2002 the jury of professional adjudicators and property experts voted unanimously for the design by the team of Zaha Hadid and Patrik Schumacher (London) and Gross.Max (landscape architects, Edinburgh).
The main goal of the competition was (to quote from the tender) "to develop a concept of outstanding and characteristic architecture, landscape architecture, design and organisation that at the same time represents the culture and character of the BMW brand. Above all, the character of the industrial building must be intelligently and suitably translated into an aesthetic design that does justice to the representative and functional requirements in equal measure."
The particular remit was on the one hand to create an architectural solution for the Central Building which would set new standards, but also on the other hand to combine harmoniously the three core production areas of body shop, paint shop and assembly. At the same time the design was to reflect the principle of sustainability in all its many and varied facets.
The Central Building is the heart of the BMW plant in Leipzig, acting as both the physical link between the three manufacturing areas and as the communications hub for the entire plant. A deliberate feature of the commission for the architects was that during the production process the car bodies should be transported through the Central Building on specially constructed conveyors as the functional procedure required, thereby making the production process and the products real to employees and visitors at all times. Another condition was that the building had to represent openness and transparency - features that the BMW plant wants to endorse in a sustainable manner in its role as a new neighbour.
The three winners of the international design competition (in each case one architect and one landscape architect) were
1st prize: Zaha Hadid with Patrik Schumacher (both London) and Gross.Max (Edinburgh).
2nd prize: Lab architecture studio (Melbourne/London) and Karres en Brands (Hilversum).
3rd prize: Peter Kulka (Dresden) and Peter Kluska (Munich).
Comments from the jury: "We the jury are impressed by the harmonious solution which convinced us in terms of its high levels of functionality and design. The design for the Central Building is an impressive answer to the requirements of integration and communication both in the external language of the building and internally, and it creates an appealing working environment with good workplace quality and safety. This is successful whilst at the same time taking into consideration the broader aspects of finance, structural engineering and building law."






